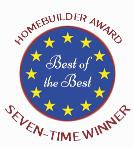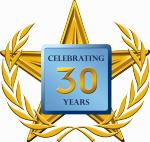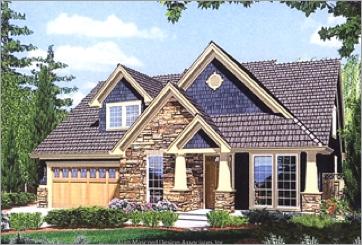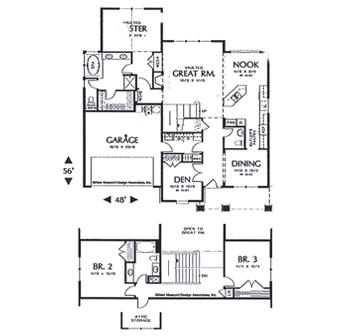THE ACKLEY
With a nod to the details of the Arts and Crafts movement, this appealing bungalow has an eye-catching covered front porch, cedar-shingle accents and light-catching windows. All main-level spaces have nine-foot ceilings except the great room, which features a scissor-vaulted ceiling, and the master salon, which is also vaulted. The main foyer separates a cozy den on the left from the formal dining room on the right. A butler's pantry connects the dining room and the convenient kitchen. An angled peninsula containing the cooktop joins the kitchen to a casual nook.
There is patio access here for outdoor entertaining. A gas fireplace, skylights and a built-in media center in the great room make it a most comfortable place to relax. The exquisitely designed master suite includes a bath with spa tub, dual lavatories, separate shower, walk-in closet and compartmented toilet. On the upper level is a hall bath with dual lavatories to serve the two family bedrooms on this floor.
Return to the main Floor Plans page
THE ACKLEY
2,289 square feet
3 bedrooms
2-1/2 baths









